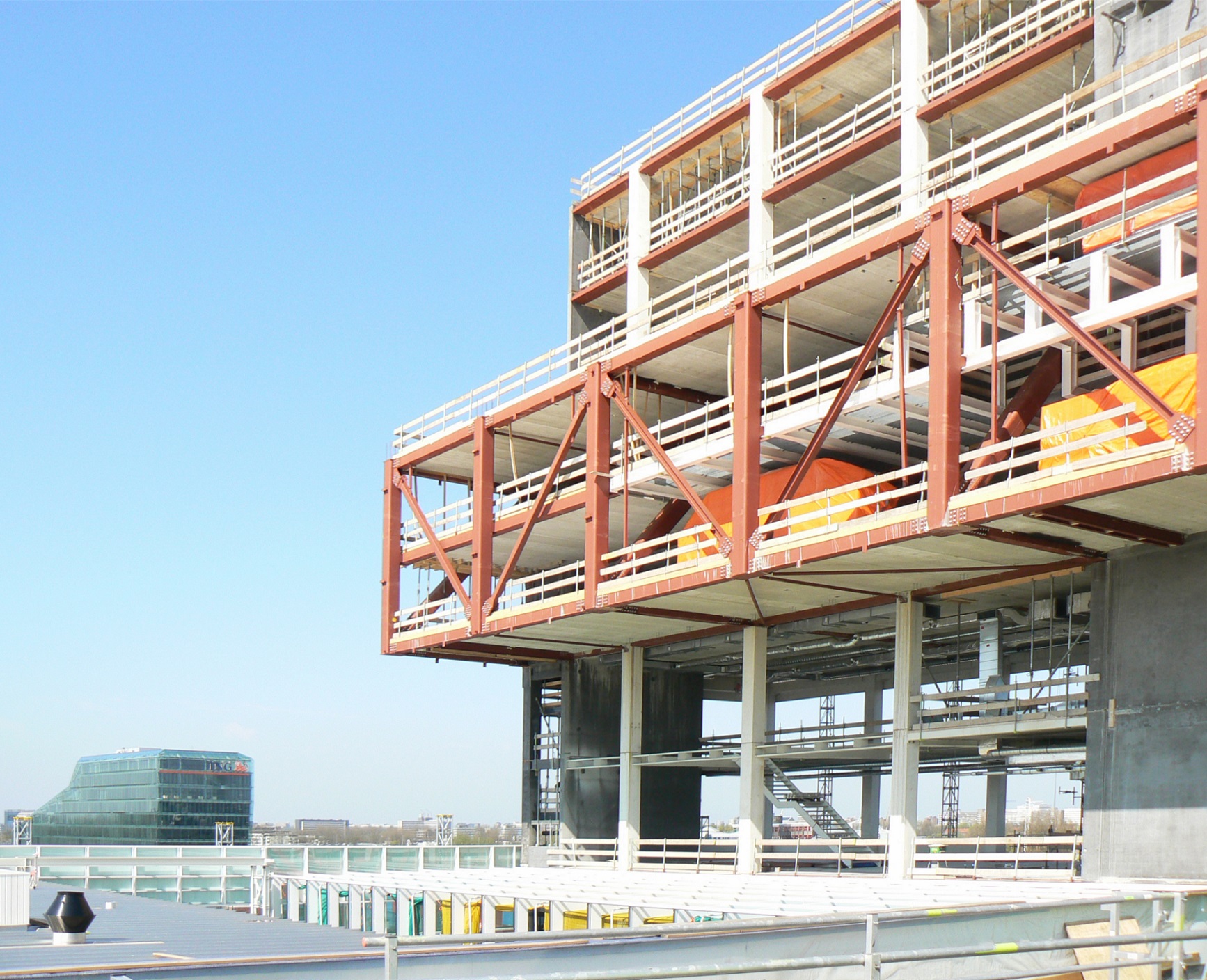
NEW, AMSTERDAM, EDUCATION
Location
Amsterdam
Size
23.000 m2 offices, 22.000 m2 parking
Client
Vrije Universiteit Amsterdam
Year
2010
The new building for ACTA is located along the Zuidas and is clearly visible from the A10. The building has a sturdy, low-rise city block, and hoovering above that the volume with laboratories. A large cantilever shelters the front part of the main entrance. The large bridge spans allow for flexibillity in the layout and use of the building. A structural detail that stands out is the large cantilever of the superstructure. Storey high framework constructions (that have been integrated into the architectural design) allow for this. In the building a large congress hall has been integrated as well as a large public atrium. The building houses offices, education, laboratories, catering and convention and public space. Below and partly adjacent to the superstructure a two-storey public parking garage has been constructed.
Show more
