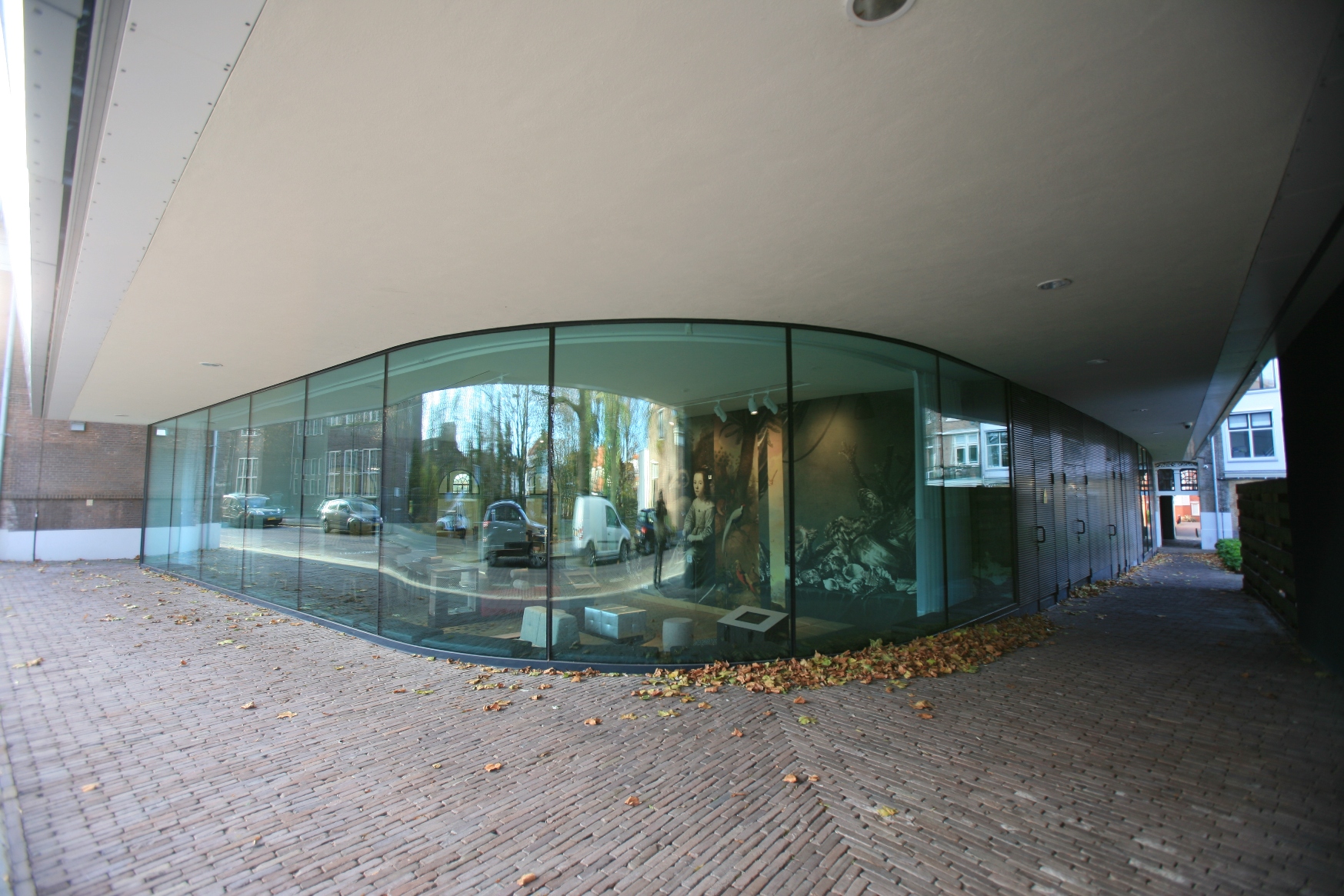The main bearing structure consists of a steel structure. The walls and facades are architectural elements and do not contribute to the structure. On the first and second floor, a few frameworks have been designed, which ensure that the building can be supported by 16 columns on the ground floor. The frameworks also help to 'suppport' the cantiliver.
The position of the columns and frameworks has been carefully chosen to integrate with the architectural design. On the second floor, between the steel structure, the mechanical en electrical installations can be found.
The existing building, dating back to 1650 has been renovated.



